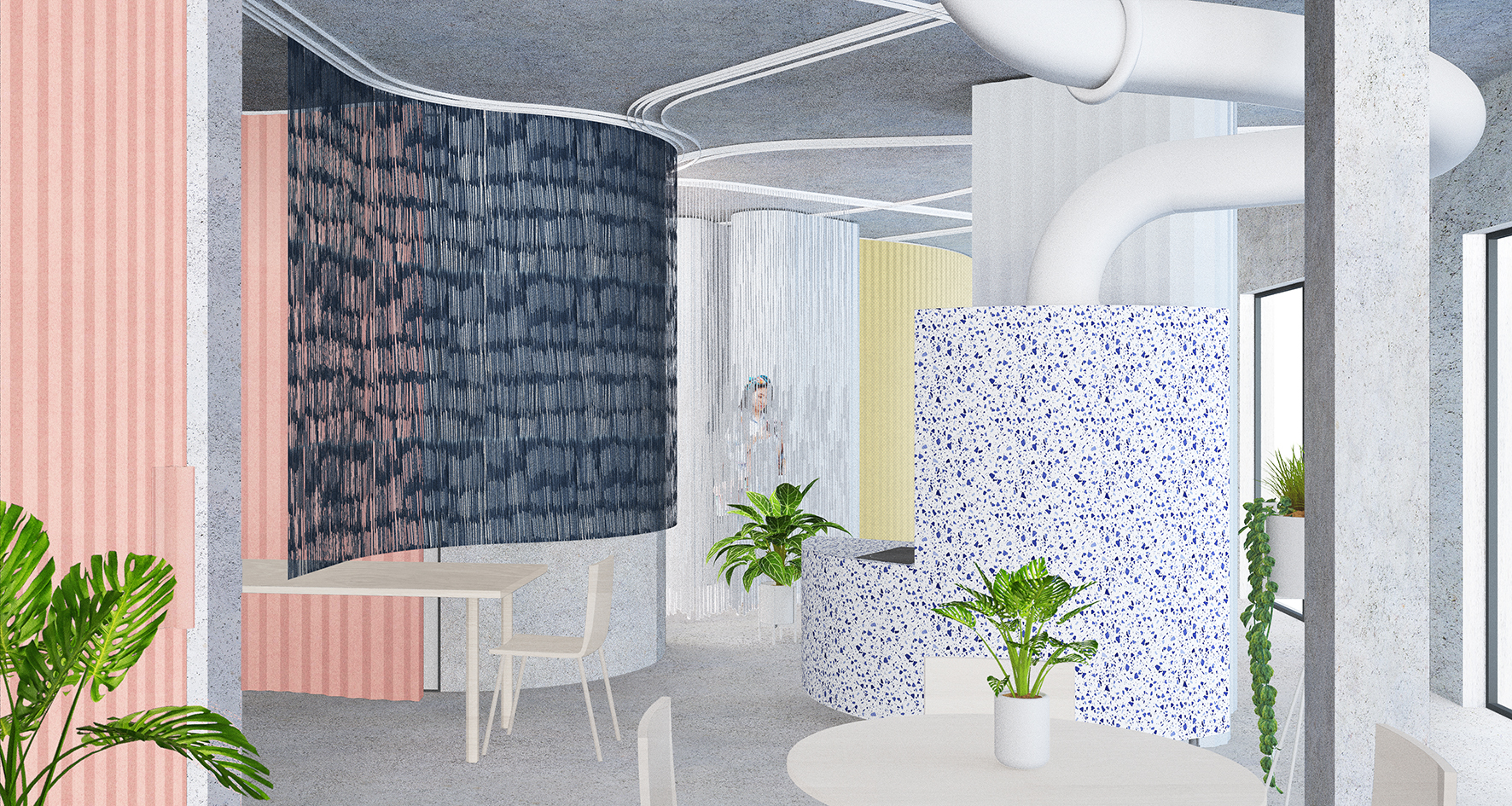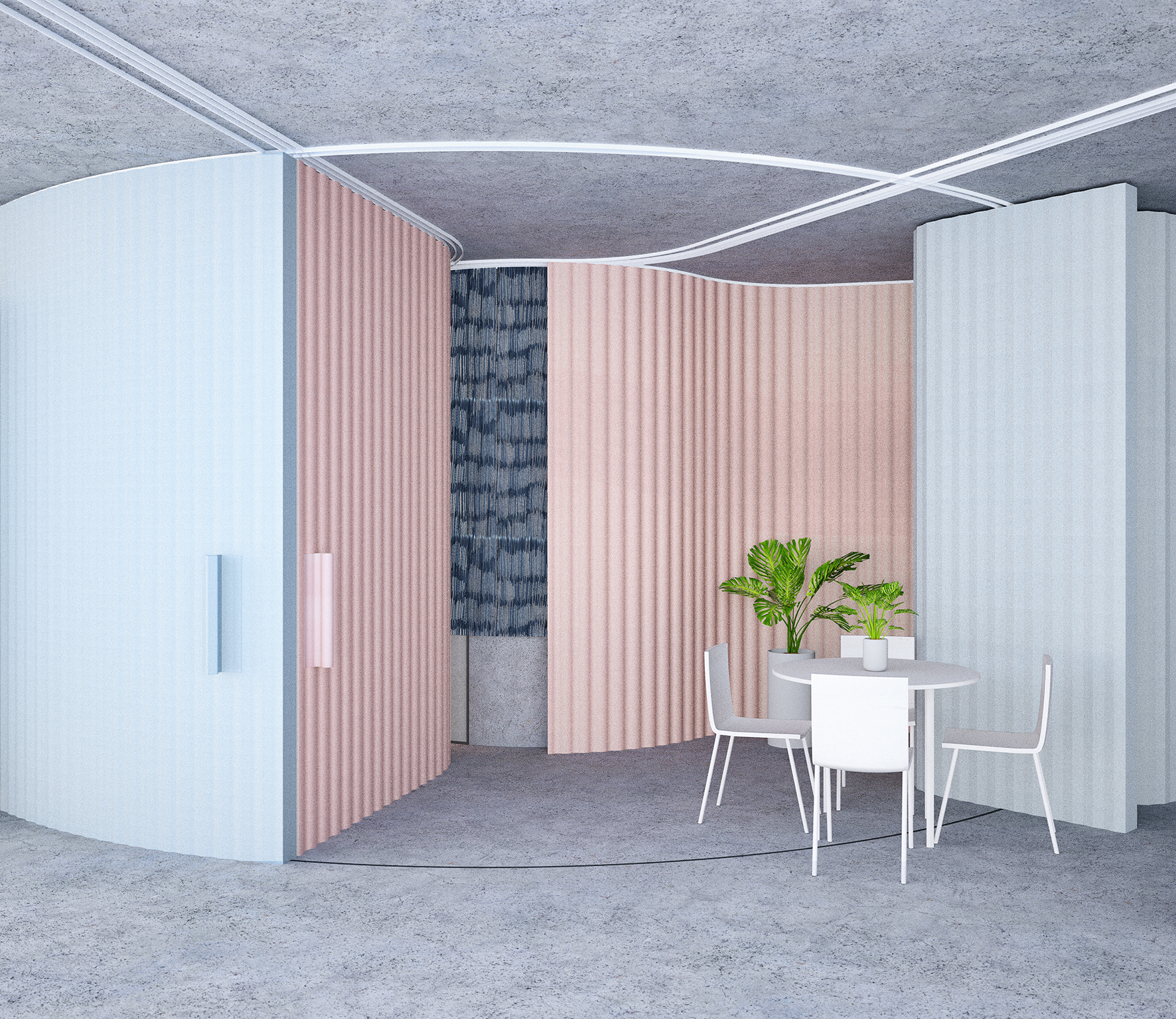
Convivial Home
2017
design and concept: Ryszard Rychlicki (link)
texts and contextualization: Karolina Ferenc
This project is a speculative rental-housing prototype involving a transgenerational co-living as an alternative to traditional mass housing apartments.
The key aspect of this project - a transgenerational co-living - can be described as a ground for a free exchange of a knowledge and support that might contribute to a self-sufficiency of people being in difficult living situation. The project follows the ethos of collective self-help and culture of sharing.
The only fully separated and fixed space within the unit is a shared bathroom. It is separate because we consider it as the most intimate area within a shared home. It is fixed because of a technical reasons. Privacy layer (movable space dividers) are wrapped around the bathroom in the centre. Rest of the space can be freely arranged with help of the space dividers into sleeping, dining, cooking area and so on. 50m2 unit is intend for a mixed age group with a special focus on students, young professionals, and elderly. Every unit can be occupied with at least 2 people. Inhabitants need to decide on their own about the arrangement of the space. The interior elements allow for a spontaneous rearrangements of the unit program. 2 units are connected with each other by the kitchen area. It’s up to inhabitants how they divide and arrange their private and shared space or how many people they want to live with in total. Relationship between objects that a typical living space contains and consists of like walls, doors, corridors, or kitchen are fluid, and can be adjusted/moved/replaced.
It is believed that collective living might be a way to foster interpersonal bonds and - consequently - fight a loneliness, isolation and inequality amongst students, young professionals and elderly. It may help younger inhabitants to feel more comfortable with the idea of getting older in a society obsessed with youth and restrained by same-age group education. As Ivan Illich argued1, education shouldn’t be limited to a specific age group in order to allow all people, despite their age, to learn from each other, the same might be applied to co-housing, where both - young and old - would benefit from living in diverse environment. Dealing together with both - routine and unexpectedness - of everyday life situations might offer a positive lesson from sociality and togetherness for those who suffer loneliness or frustration caused by extreme individualization in modernity.
The interior within this project becomes a tool for a spontaneous and active creation of living space, which is not only a space for sleeping and eating but, perhaps, for a support and caring as involvement and participation is needed to create and define the space. This new form of home unit aims to provide care and informal education - a place of production, not only consumption.
2017
design and concept: Ryszard Rychlicki (link)
texts and contextualization: Karolina Ferenc
This project is a speculative rental-housing prototype involving a transgenerational co-living as an alternative to traditional mass housing apartments.
The key aspect of this project - a transgenerational co-living - can be described as a ground for a free exchange of a knowledge and support that might contribute to a self-sufficiency of people being in difficult living situation. The project follows the ethos of collective self-help and culture of sharing.
The only fully separated and fixed space within the unit is a shared bathroom. It is separate because we consider it as the most intimate area within a shared home. It is fixed because of a technical reasons. Privacy layer (movable space dividers) are wrapped around the bathroom in the centre. Rest of the space can be freely arranged with help of the space dividers into sleeping, dining, cooking area and so on. 50m2 unit is intend for a mixed age group with a special focus on students, young professionals, and elderly. Every unit can be occupied with at least 2 people. Inhabitants need to decide on their own about the arrangement of the space. The interior elements allow for a spontaneous rearrangements of the unit program. 2 units are connected with each other by the kitchen area. It’s up to inhabitants how they divide and arrange their private and shared space or how many people they want to live with in total. Relationship between objects that a typical living space contains and consists of like walls, doors, corridors, or kitchen are fluid, and can be adjusted/moved/replaced.
It is believed that collective living might be a way to foster interpersonal bonds and - consequently - fight a loneliness, isolation and inequality amongst students, young professionals and elderly. It may help younger inhabitants to feel more comfortable with the idea of getting older in a society obsessed with youth and restrained by same-age group education. As Ivan Illich argued1, education shouldn’t be limited to a specific age group in order to allow all people, despite their age, to learn from each other, the same might be applied to co-housing, where both - young and old - would benefit from living in diverse environment. Dealing together with both - routine and unexpectedness - of everyday life situations might offer a positive lesson from sociality and togetherness for those who suffer loneliness or frustration caused by extreme individualization in modernity.
The interior within this project becomes a tool for a spontaneous and active creation of living space, which is not only a space for sleeping and eating but, perhaps, for a support and caring as involvement and participation is needed to create and define the space. This new form of home unit aims to provide care and informal education - a place of production, not only consumption.
1 - Ivan Illich, ‘Deschooling Society’, Marion Boyars Publishers Ltd, 2000
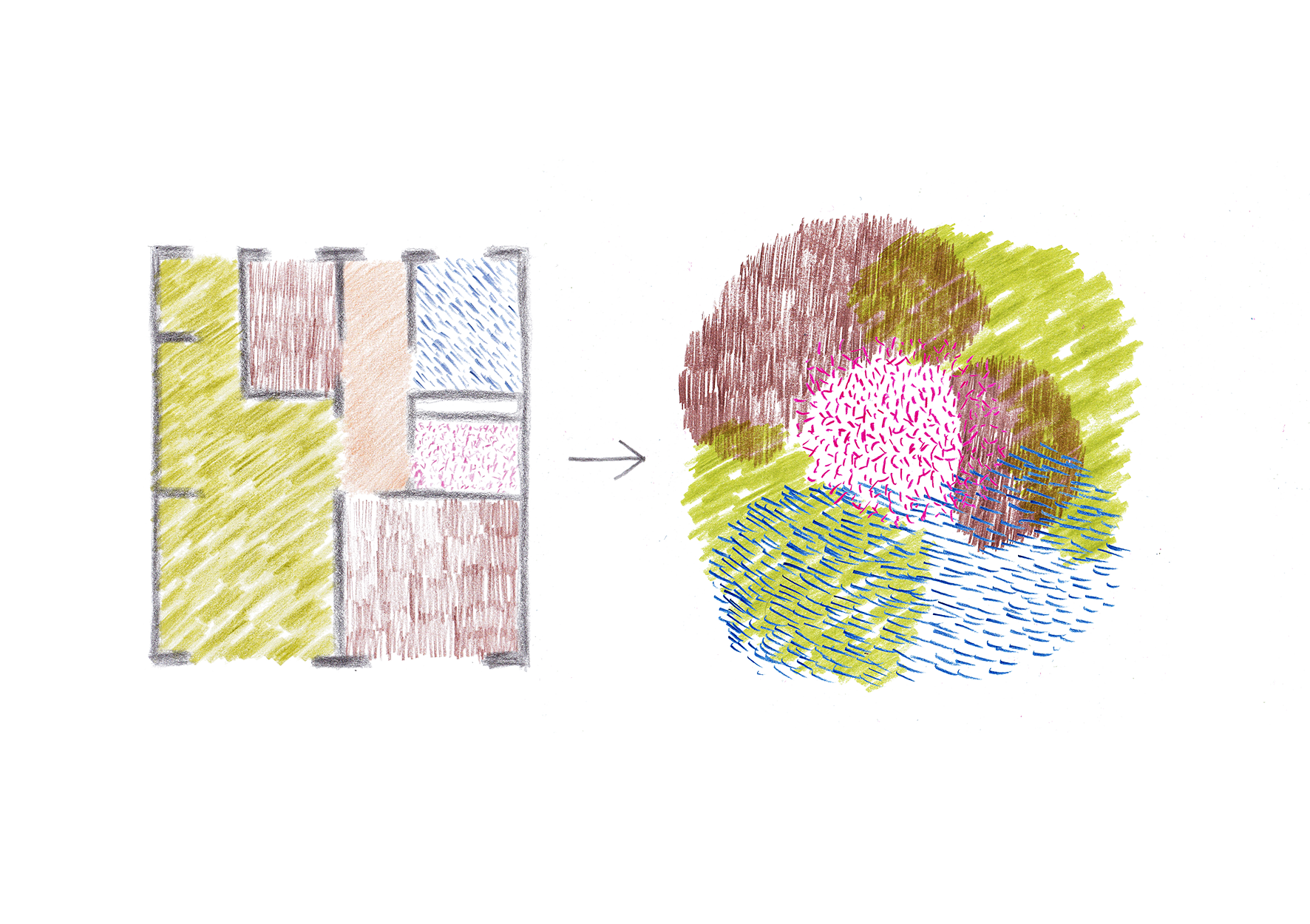
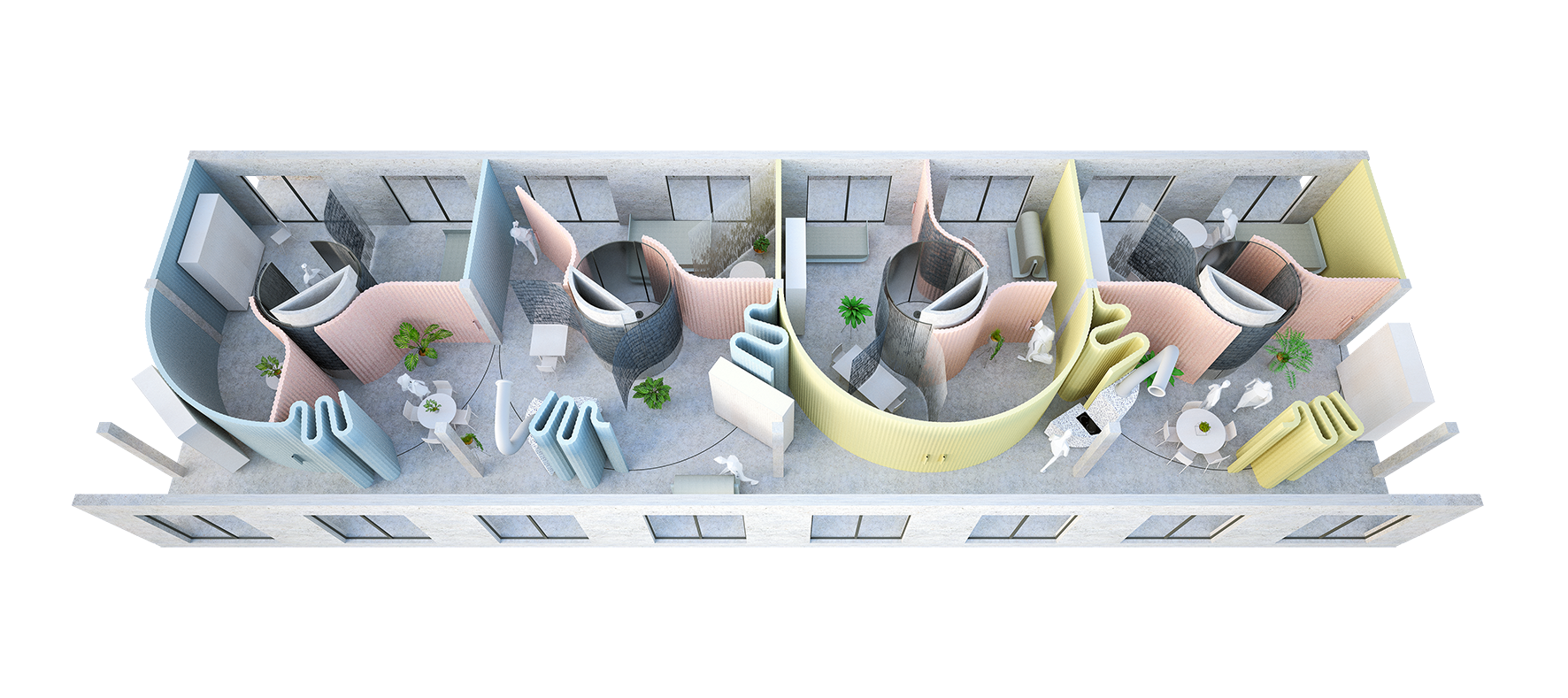
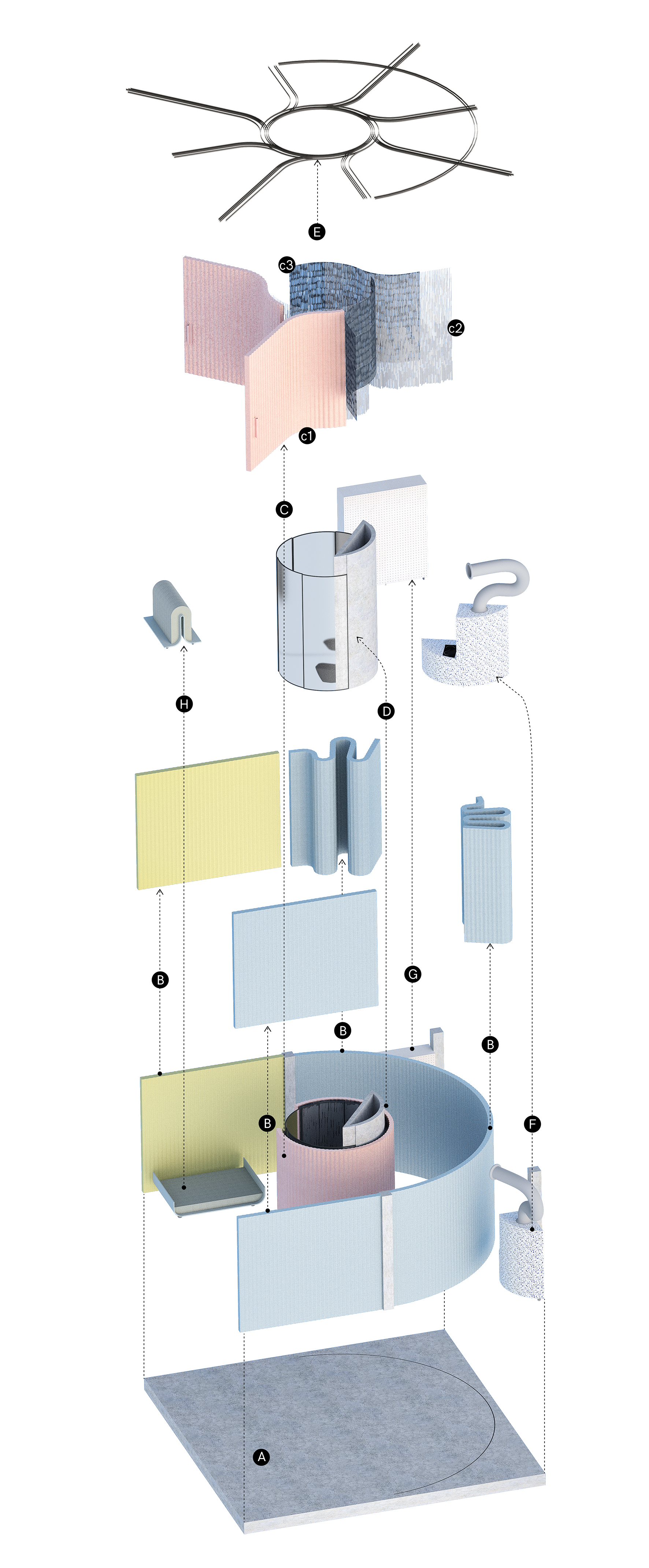
A – 50m2 floor
B – foldable wall
C – privacy layers (movable space dividers)
c1 – visual & acoustic layer
c2 – gradient screen – intimate visual barrier
c3 – functional mesh – work layer
D – central bathroom
E – ceiling rails
F – mobile kitchen
G – mobile storage
H – mobile/foldable bed
B – foldable wall
C – privacy layers (movable space dividers)
c1 – visual & acoustic layer
c2 – gradient screen – intimate visual barrier
c3 – functional mesh – work layer
D – central bathroom
E – ceiling rails
F – mobile kitchen
G – mobile storage
H – mobile/foldable bed
